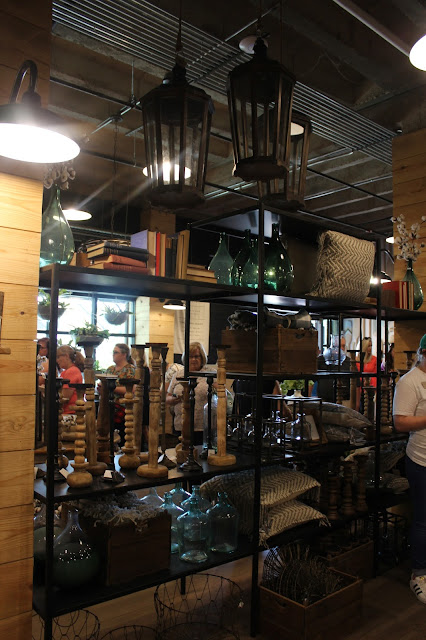I intended to blog about building our home every step of the way. But then things got STRESSFUL.
As my sister said, “I always heard that if your marriage can survive building a house, it can survive anything. I never knew why—until now.”
The mistakes, the setbacks, the costs—it’s a lot (especially when, in the meantime, you're living in a ridiculously expensive, yet tiny, third-floor apartment with a toddler). My realtor tells me it’s normal to have a long list of fixes toward the end of construction, and my husband says, after 13 years of dealing with contractors at work, he's learned that mistakes are the norm.
But still: Walking into your house and seeing your kitchen pendants hanging out in la-la land, nowhere near centered over the island, is troubling. As is discovering that your garage doors have been stained the wrong color. Or that your crazy-expensive marble bathroom tile—the splurge item you were super-pumped about—looks like your toddler laid it.
Ugh.
Only two weeks to go!
So would I build again? Yes—but next time, I’d be armed with these seven tips for making the process go a little more smoothly (and keeping my mental health intact):
Expect mistakes. It’s not a matter of if—it’s a matter of when. So walk through your house with a critical, unemotional eye, almost like you’re a home inspector, not a home owner-to-be. That way, you’ll be able to flag mistakes without getting flustered.
Walk your house regularly. Because our builder is working on a handful of houses, he isn’t visiting ours on a daily basis (like I think he should be!). That leaves the walk-throughs up to us. When you visit, bring a print-out of your selections along to compare what’s been done with what you chose (hint: during the selection phase, photograph everything!), along with a measuring tape and a camera. Taking pics of mistakes makes it much easier to show your builder where the issues are.
Don’t stress over the small stuff. Builders hate when buyers bring up the little stuff—wall dings or a drip of paint, say—because these things WILL be fixed. You don’t need to point them out, unless, of course, it’s closing day and it still hasn’t been repaired. Save your complaining for actual errors: incorrect colors, for example, or poor workmanship (as with my bathroom floors).
Don’t assume anything is correct. When I was signing off on my selection sheet (the document that lists every finish and fixture), I focused my attention on the items I’d upgraded: Was the tile the one I’d chosen? Did they remember to paint the master bath cabinets dark gray? As a result, I missed an error: While the rest of my faucets are brushed nickel, the one in my laundry room was listed as chrome. So now I have a chrome faucet in my laundry room—because it was my fault that I didn’t double-check the finish.
Don’t skip the home inspection. Every inch of our house is under full warranty for our year, so we figured we’d have the home inspected after six months, once it had settled. But then we talked to our soon-to-be-neighbor, who found that getting the builder to make repairs after closing was much more difficult than before. Now, we are going to have our home inspected before closing, ensuring any repairs are completed before we've signed the papers.
Communicate via email. Yes, face-to-face meetings or phone calls are more personal—but emails give you evidence. If there’s a dispute with your builder about what was decided, or who promised what, it’s always helpful to have a paper trail.
Find joy in the small things. If I’m making this process sound like three months of torture, it kind of has been—but I’ve still tried to keep my emotions in check: I’m lucky to have the chance to build exactly what I want. With that in mind, I’ve tried to find joy in little things along the way: The landscapers planted four trees instead of the expected three! My herringbone floor turned out exactly as I envisioned! My neighbors are super nice! Bottom line: Don’t let the mistakes steal the joy from your dream home.




































































