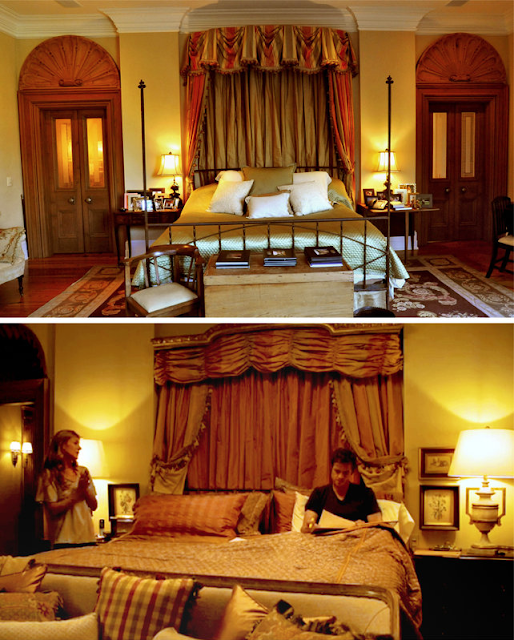 |
| Source: New York Times |
The home had already been for sale a year when the show's producers approached the homeowner, Sylvia Roberts. Although Roberts' realtor was initially skeptical, he came around, telling a New York Times reporter, "I realized that we could never buy the advertising that the house is getting for free." Reps from the show refuse to disclose how much they're renting the place for.
The house was built in 1999, yet still manages to capture the charm of an old Southern estate, which is what attracted the producers. Jeff Kniff, the production designer, told the Times he was captivated by the painted portraits of the homeowner's children, the "keeping room" (a den off the kitchen), the cigar room, and the billiards room.
The home's grand front entry hall is an astonishing 45 feet long.
Recognize this room? It's the home office where Rayna often meets with her (ex)husband and father.
The kitchen is one of the rooms the producers opted to rebuild on a sound stage. Here's ABC's version, which is about half the size of the original:
I love this recessed wood ceiling! So rustic, yet elegant.
The producers also recreated the home's French-style master bedroom on set. You can see the differences here:




























0 comments:
Post a Comment